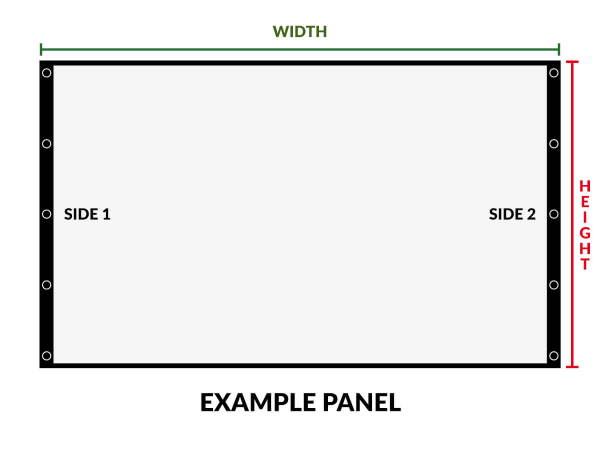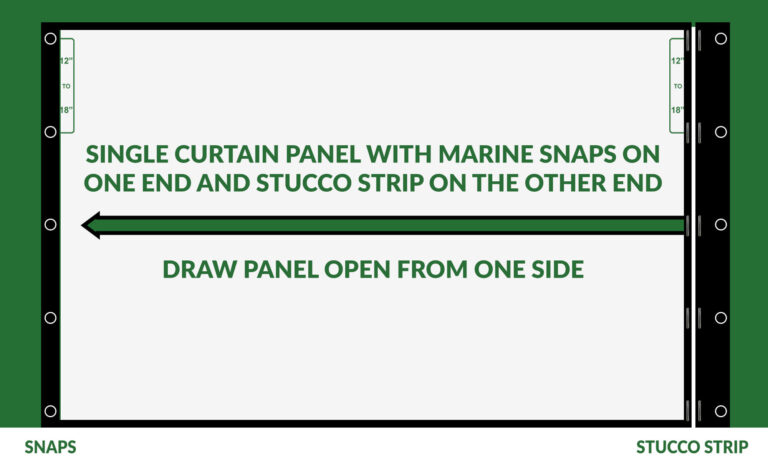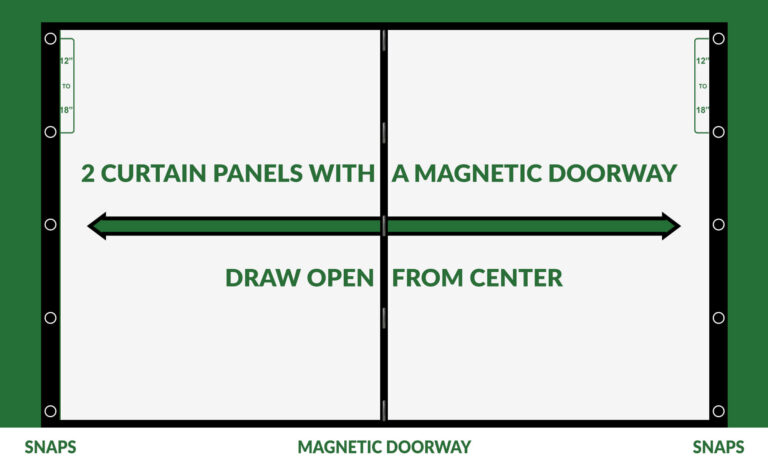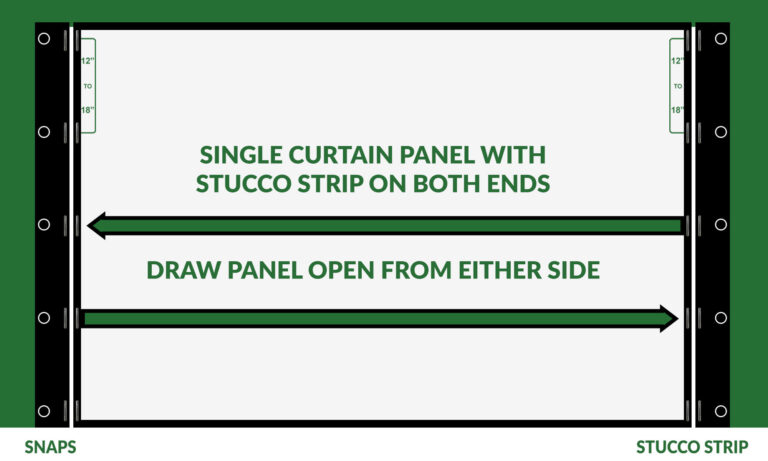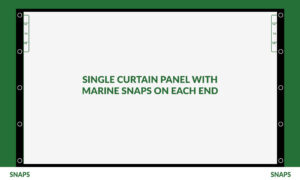Garages, French Doors, Single Exposure Alcoves
This is the easiest of all applications that we often call the “straight shot” because your exposure turns no corners. Generally, the project is divided into 2 panels that come together to form a magnetic doorway so that you can enter easily.
By now you have probably chosen a mesh-type & color and either (tracking or Velcro) top attachment. At this point, we recommend:
- Measure “daylight height and width” of opening WITHOUT overlap
- If magnetic door is in the middle, divide your opening width in 2 equal widths for each panel
- If you want doorway not in the middle, that is okay. Just allocate widths accordingly
- Make measurement adjustments using calculator below to give you ORDER measurements
- Order panels & necessary hardware from our store page or call us for help.
Possible Panel Configurations
Your project will consist of 1 or more panels. The diagrams below demonstrate a few possibilities from a side view using marine snaps, magnetic doorways, and stucco strips.
Panel Adjustments (Or Use Calculator Below)
WIDTH ADJUSTMENTS (or use calculator below)
- Automatically add 2-inches per panel regardless of width, then
- Add another 1-inch per panel for EACH edge that will snap to some surface
- Subtract 1-in for EACH edge connecting a Stucco Strip, and ignore width of stucco strip
- For Tracking Attachment: Add another 1-in per 10ft of panel width for relaxed fit
HEIGHT ADJUSTMENTS
- NO height adjustments necessary for tracking. The 1-inch drop in the track will automatically give you a 1-inch overlap with the floor.
- Measuring is done from the bottom of the track mounting surface to the floor.
Simple Panel Adjustment Calculator (if all heights are the same)
Use this calculator by entering the 5 pieces of information required to adjust your panels. Repeat for each panel larger than a stucco strip.
NOTE: If the difference between all 4 heights is less than 1.5-inches, just use the tallest of the 4 heights. If the heights differs more than 1.5-inches, call in your order because we will need to taper the slope.
